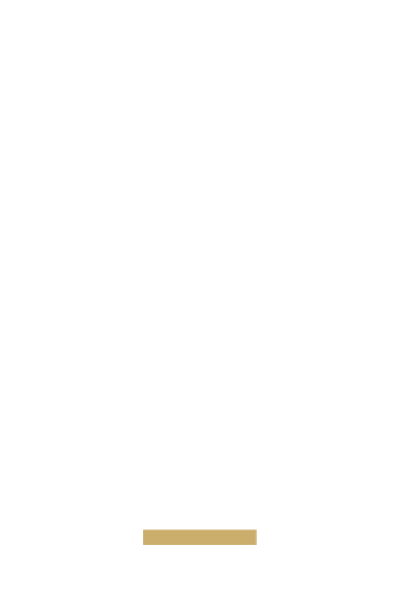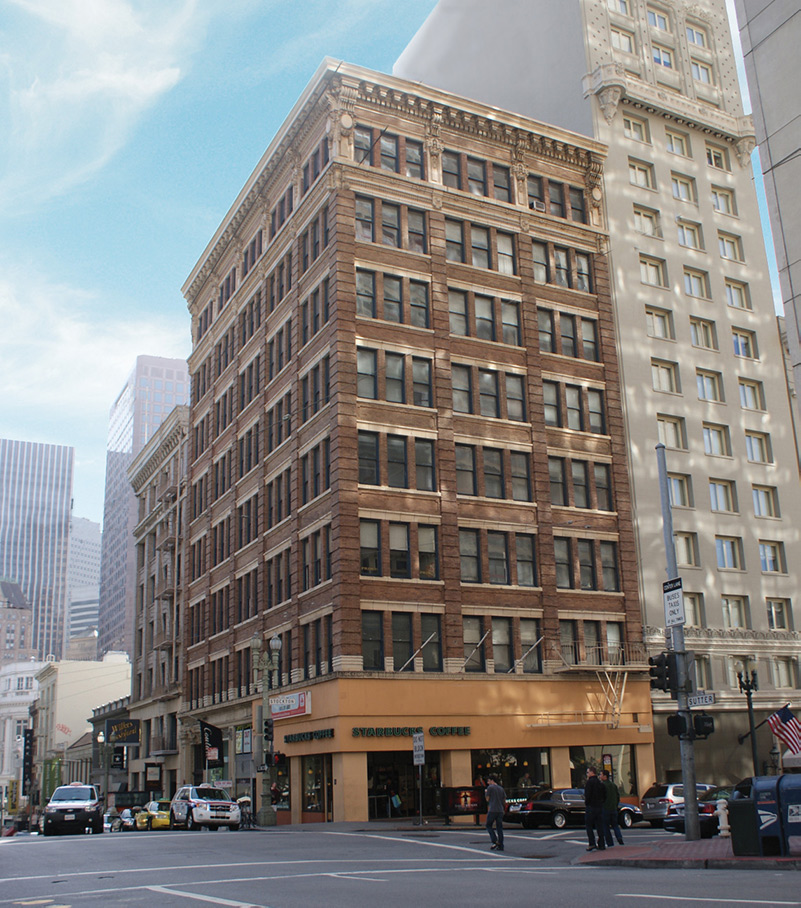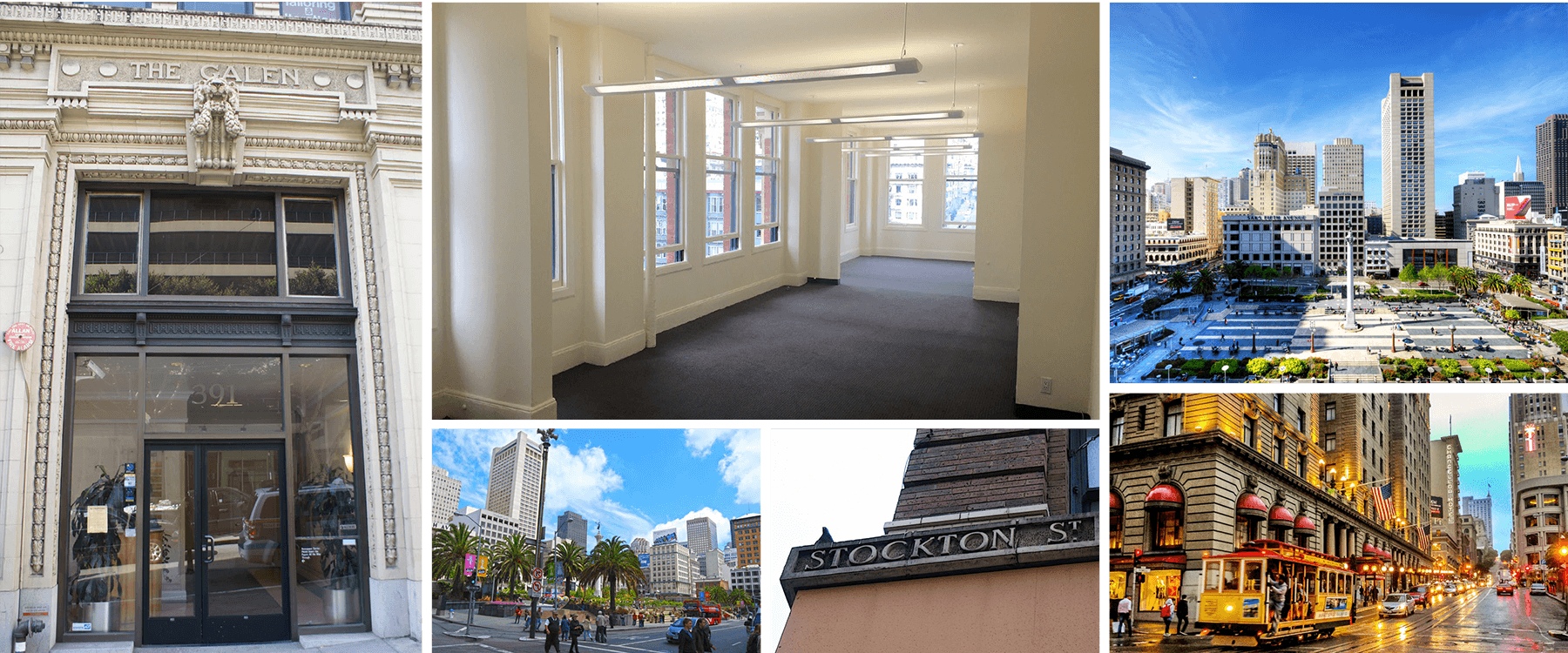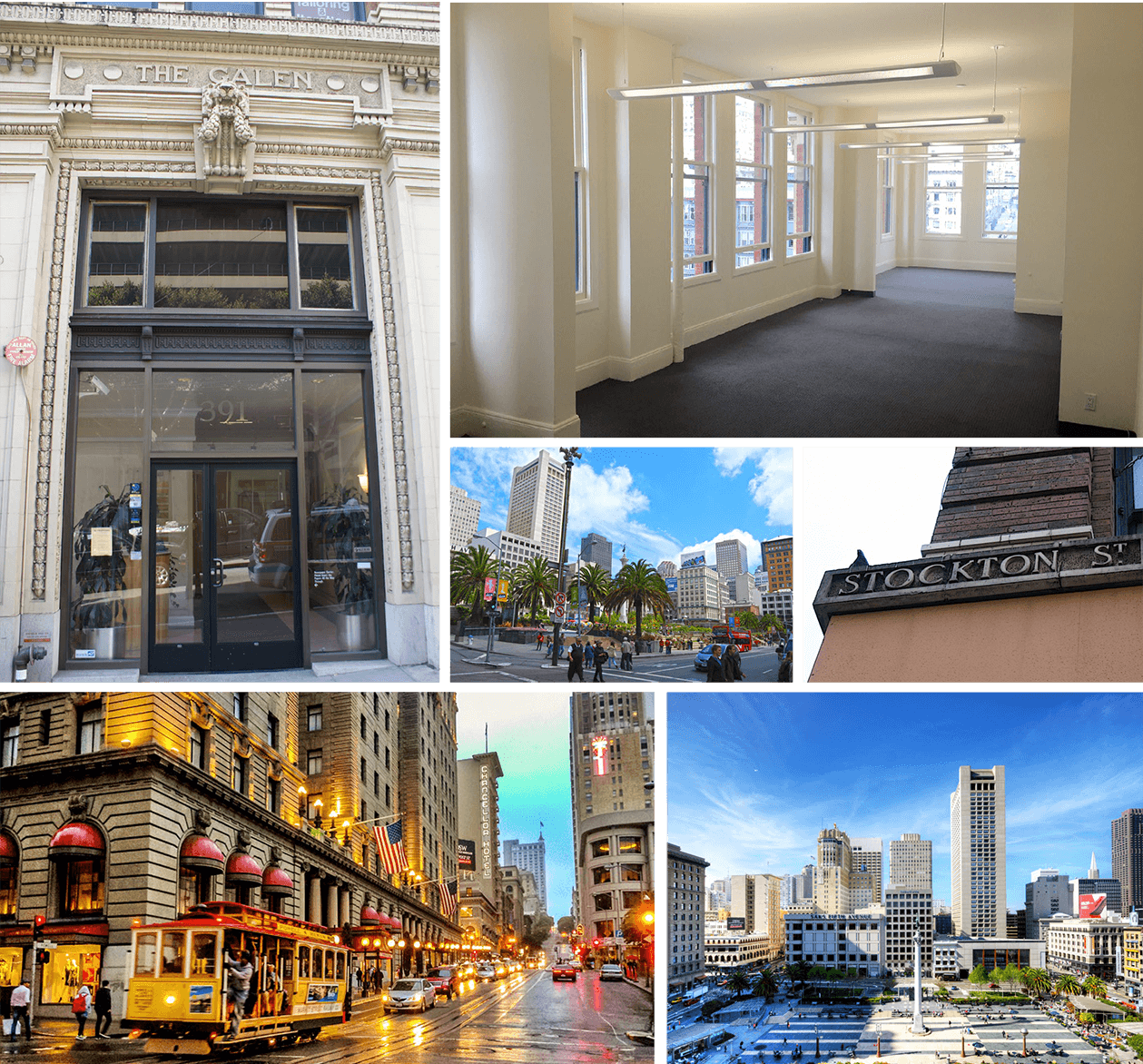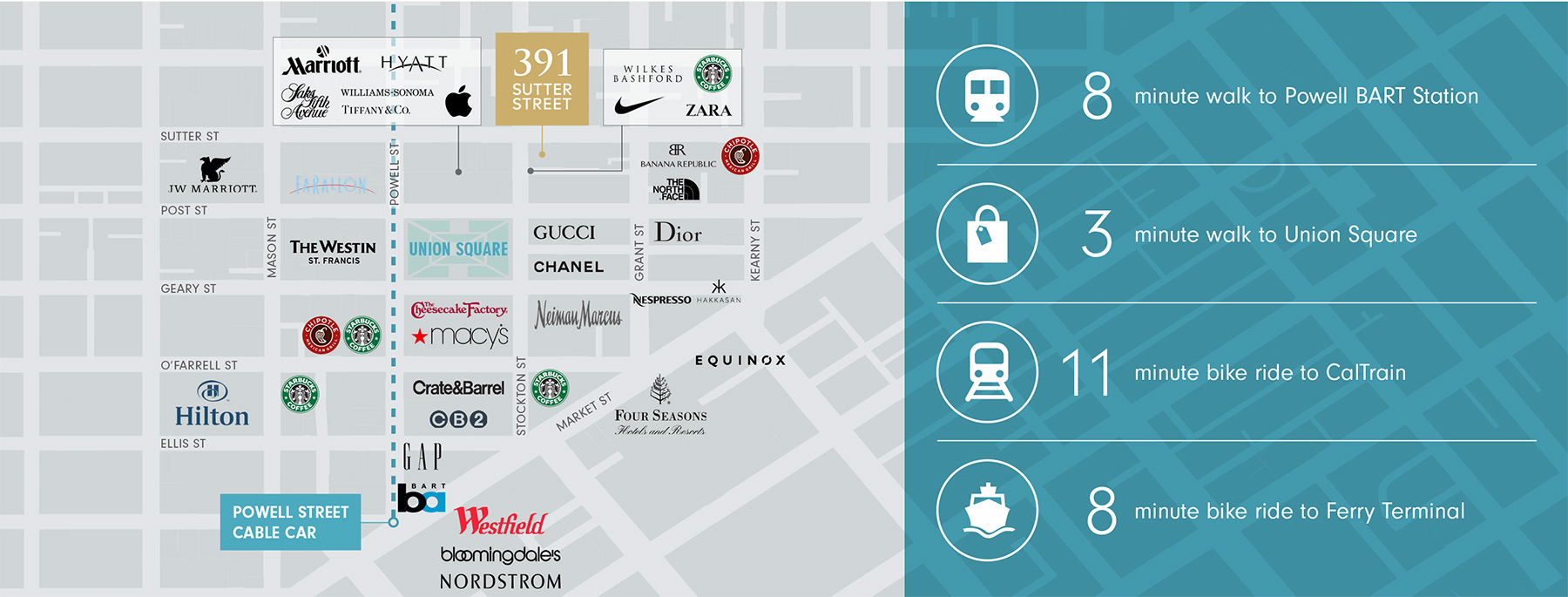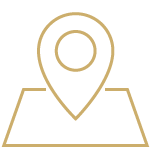
Prominent Sutter & Stockton corner location one block from Union Square

Parking at the 1,865-stall Sutter/Stockton Garage (across the Street)

Lobby Security

Private offices/suites that can be furnished
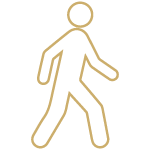
Short walk to Union Square hotels, shops, and restaurants

Available Immediately

Good natural light with operable windows and high ceilings

Quick, simple lease process
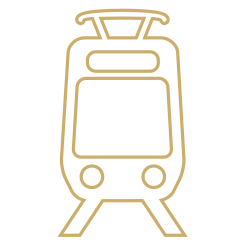
Easy access to BART, multiple SF Muni lines, and the cable car

Responsive local owner/manager
